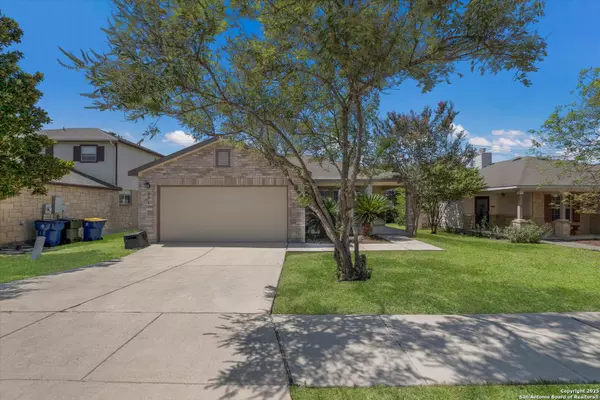$240,000
For more information regarding the value of a property, please contact us for a free consultation.
3 Beds
2 Baths
1,724 SqFt
SOLD DATE : 09/25/2025
Key Details
Property Type Single Family Home
Sub Type Single Residential
Listing Status Sold
Purchase Type For Sale
Square Footage 1,724 sqft
Price per Sqft $139
Subdivision Ridge At Willow Pointe
MLS Listing ID 1889361
Sold Date 09/25/25
Style One Story
Bedrooms 3
Full Baths 2
Construction Status Pre-Owned
HOA Fees $10/Semi-Annually
HOA Y/N Yes
Year Built 2008
Annual Tax Amount $5,360
Tax Year 2024
Lot Size 6,490 Sqft
Property Sub-Type Single Residential
Property Description
Charming Single-Story Home in The Ridge at Willow Point! Welcome to this beautifully maintained 3-bedroom, 2-bath home featuring a spacious and open floor plan designed for modern living. Enjoy stylish and durable vinyl plank flooring throughout the living areas, study, hallways, hall bath, and laundry room. The inviting eat-in kitchen comes equipped with appliances - including a refrigerator - perfect for daily meals or entertaining. Tucked in a family-friendly neighborhood, this home is just a short stroll to the community park and playground. Its prime location offers quick access to I-35, making commuting to New Braunfels, San Antonio, Randolph AFB, or Ft. Sam Houston a breeze. Zoned to highly rated SCUCISD schools, this home is a perfect fit for families, first-time buyers, or anyone seeking comfort and convenience. Don't miss out - schedule your showing today!
Location
State TX
County Guadalupe
Area 2705
Rooms
Master Bathroom Main Level 9X8 Tub/Shower Separate, Double Vanity
Master Bedroom Main Level 16X13 Split, Walk-In Closet, Full Bath
Bedroom 2 Main Level 12X10
Bedroom 3 Main Level 12X11
Living Room Main Level 21X15
Dining Room Main Level 10X12
Kitchen Main Level 12X10
Interior
Heating Central
Cooling One Central
Flooring Carpeting, Ceramic Tile, Vinyl
Heat Source Electric
Exterior
Exterior Feature Patio Slab, Privacy Fence
Parking Features Two Car Garage
Pool None
Amenities Available Park/Playground
Roof Type Composition
Private Pool N
Building
Faces South
Foundation Slab
Sewer Sewer System
Water Water System
Construction Status Pre-Owned
Schools
Elementary Schools Green Valley
Middle Schools Dobie J. Frank
High Schools Steele
School District Schertz-Cibolo-Universal City Isd
Others
Acceptable Financing Conventional, FHA, VA, TX Vet, Cash, Investors OK
Listing Terms Conventional, FHA, VA, TX Vet, Cash, Investors OK
Read Less Info
Want to know what your home might be worth? Contact us for a FREE valuation!

Our team is ready to help you sell your home for the highest possible price ASAP


Find out why customers are choosing LPT Realty to meet their real estate needs
Learn More About LPT Realty






