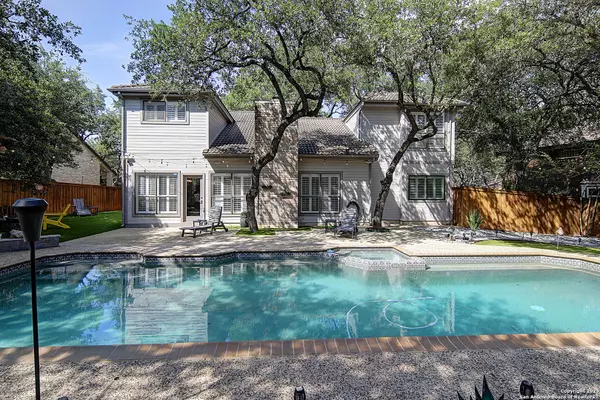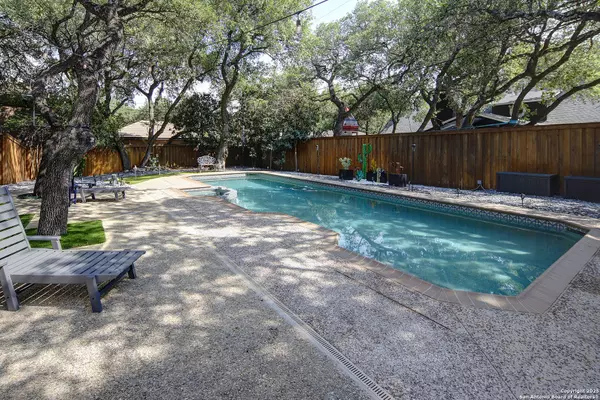$694,999
For more information regarding the value of a property, please contact us for a free consultation.
4 Beds
3 Baths
2,643 SqFt
SOLD DATE : 09/19/2025
Key Details
Property Type Single Family Home
Sub Type Single Residential
Listing Status Sold
Purchase Type For Sale
Square Footage 2,643 sqft
Price per Sqft $262
Subdivision Georgian Oaks
MLS Listing ID 1875252
Sold Date 09/19/25
Style Two Story,Traditional
Bedrooms 4
Full Baths 2
Half Baths 1
Construction Status Pre-Owned
HOA Y/N No
Year Built 1985
Annual Tax Amount $13,941
Tax Year 2024
Lot Size 0.315 Acres
Property Sub-Type Single Residential
Property Description
Tucked away on a quiet cul-de-sac, this beautiful 4-bedroom, 2.5-bath home offers the perfect blend of comfort and convenience. The primary suite is conveniently located on the main floor, featuring a spacious walk-in closet and a separate shower and soaking tub-a true retreat after a long day. Need a dedicated workspace? The office is ideal for working from home or simply enjoying a quiet space to focus. The thoughtful layout includes generous living spaces, while the oversized garage provides plenty of storage and parking. But the real star of the show is the backyard oasis-just in time for those hot summer days! Whether you're firing up the grill in the fully equipped outdoor kitchen, kicking back in the shaded cabana, or unwinding by the fire, this outdoor space was designed for both relaxation and entertaining. Take luxury to the next level with a heated pool and hot tub, perfect for year-round enjoyment. Whether you're cooling off on a summer afternoon or soaking under the stars, this backyard retreat has it all. Plus, for golf lovers, the private putting green lets you sharpen your short game right at home! The established and low maintenance landscaping enhances the serene atmosphere, offering lush greenery, mature trees, and thoughtfully placed plants that create a truly inviting space. You're just minutes from major highways and shopping, so everything you need is right within reach. Looking for a home that combines luxury, practicality, and an unbeatable backyard? Come see it for yourself-you won't want to leave!
Location
State TX
County Bexar
Area 0500
Rooms
Master Bathroom Main Level 10X20 Tub/Shower Separate, Double Vanity
Master Bedroom Main Level 17X14 DownStairs
Bedroom 2 2nd Level 16X14
Bedroom 3 2nd Level 12X11
Bedroom 4 2nd Level 11X10
Living Room Main Level 20X20
Dining Room Main Level 13X11
Kitchen Main Level 15X10
Study/Office Room Main Level 13X11
Interior
Heating Central
Cooling Two Central
Flooring Carpeting, Ceramic Tile, Laminate
Fireplaces Number 1
Heat Source Natural Gas
Exterior
Exterior Feature Patio Slab, Covered Patio, Bar-B-Que Pit/Grill, Gas Grill, Privacy Fence, Sprinkler System, Mature Trees, Outdoor Kitchen
Parking Features Two Car Garage, Oversized
Pool AdjoiningPool/Spa, Pool is Heated, Pools Sweep
Amenities Available None
Roof Type Concrete
Private Pool Y
Building
Lot Description Cul-de-Sac/Dead End, 1/4 - 1/2 Acre, Level
Faces North
Foundation Slab
Sewer City
Water City
Construction Status Pre-Owned
Schools
Elementary Schools Oak Meadow
Middle Schools Jackson
High Schools Churchill
School District North East I.S.D.
Others
Acceptable Financing Conventional, FHA, VA, Cash
Listing Terms Conventional, FHA, VA, Cash
Read Less Info
Want to know what your home might be worth? Contact us for a FREE valuation!

Our team is ready to help you sell your home for the highest possible price ASAP


Find out why customers are choosing LPT Realty to meet their real estate needs
Learn More About LPT Realty






