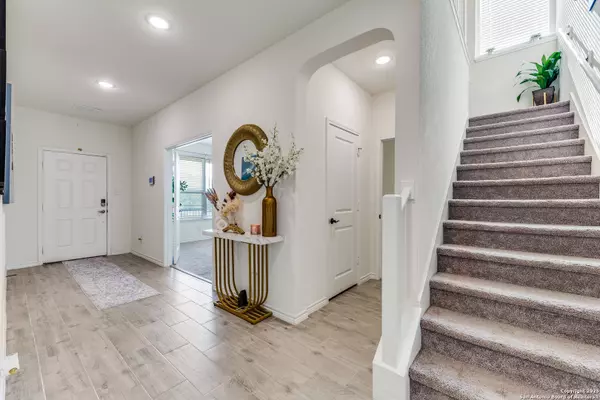
5 Beds
4 Baths
3,421 SqFt
5 Beds
4 Baths
3,421 SqFt
Key Details
Property Type Single Family Home
Sub Type Single Residential
Listing Status Active
Purchase Type For Sale
Square Footage 3,421 sqft
Price per Sqft $130
Subdivision Texas Research Park
MLS Listing ID 1913222
Style Two Story
Bedrooms 5
Full Baths 3
Half Baths 1
Construction Status Pre-Owned
HOA Fees $450/ann
HOA Y/N Yes
Year Built 2023
Annual Tax Amount $8,093
Tax Year 2024
Lot Size 7,100 Sqft
Property Sub-Type Single Residential
Property Description
Location
State TX
County Bexar
Area 0101
Rooms
Master Bathroom Main Level 12X10 Tub/Shower Separate, Double Vanity, Garden Tub
Master Bedroom Main Level 18X17 DownStairs, Walk-In Closet, Ceiling Fan, Full Bath
Bedroom 2 2nd Level 10X11
Bedroom 3 2nd Level 11X12
Bedroom 4 2nd Level 10X12
Bedroom 5 2nd Level 13X12
Living Room Main Level 14X18
Kitchen Main Level 12X11
Study/Office Room Main Level 11X11
Interior
Heating Central
Cooling Two Central
Flooring Carpeting, Ceramic Tile
Inclusions Ceiling Fans, Washer, Dryer, Microwave Oven, Stove/Range, Refrigerator, Dishwasher, Water Softener (owned), Smoke Alarm
Heat Source Electric
Exterior
Exterior Feature Patio Slab, Covered Patio, Privacy Fence, Sprinkler System
Parking Features Two Car Garage
Pool None
Amenities Available Pool, Park/Playground
Roof Type Composition
Private Pool N
Building
Foundation Slab
Water Water System
Construction Status Pre-Owned
Schools
Elementary Schools Wernli Elementary School
Middle Schools Bernal
High Schools Harlan Hs
School District Northside
Others
Acceptable Financing Conventional, FHA, VA, Lease Option, TX Vet, Cash, Investors OK, USDA
Listing Terms Conventional, FHA, VA, Lease Option, TX Vet, Cash, Investors OK, USDA


Find out why customers are choosing LPT Realty to meet their real estate needs
Learn More About LPT Realty






